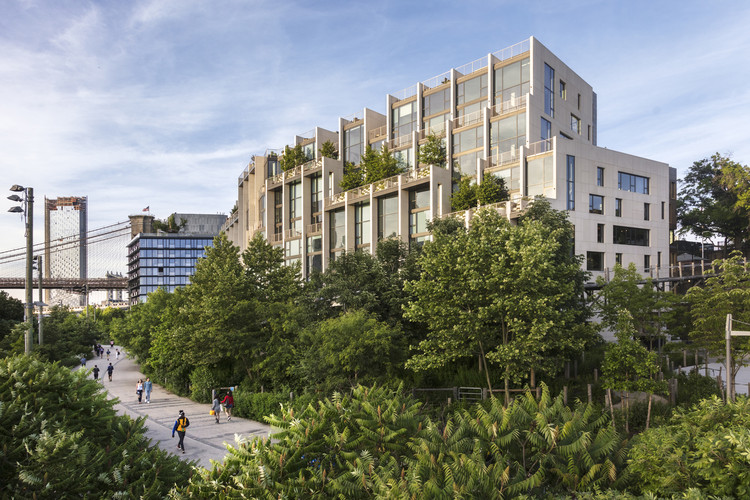
-
Architects: INC Architecture and Design, Marvel Architects
- Area: 621138 ft²
- Year: 2017
-
Photographs:David Sundberg | Esto, Eric Laignel, Evan Joseph, Marvel Architects
-
Manufacturers: Sherwin-Williams, Zurn, Abet Laminati, Accurate, Acor, Amkel, Concrete Collaborative, Delta Faucet, Elkay, Formica, Hallowell Granite Work, Hygolet de México, Kohler, Lukas Lighting, Maharam, McNichols, Nemo Tile, Pavigym, Pedini, Robin Reigi, +6

Text description provided by the architects. Pierhouse, located in the heart of Brooklyn Bridge Park between Furman Street and the East River, comprises a 106-unit condominium, 300-car below-grade parking garage, 17,000 SF event space, and 195-key hotel within a 620,000 SF complex of connected buildings ranging from four to ten stories.








































